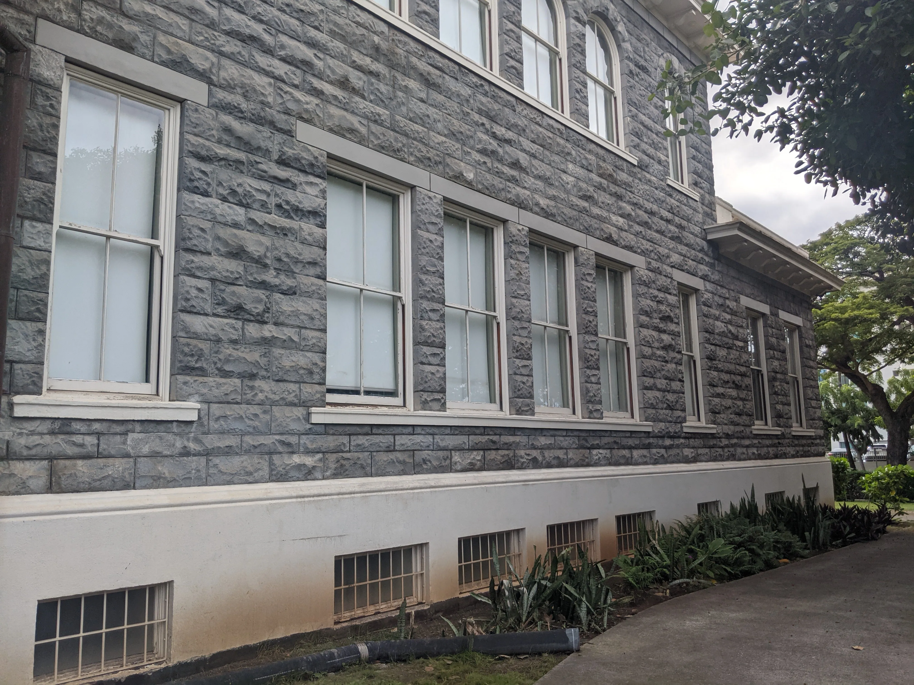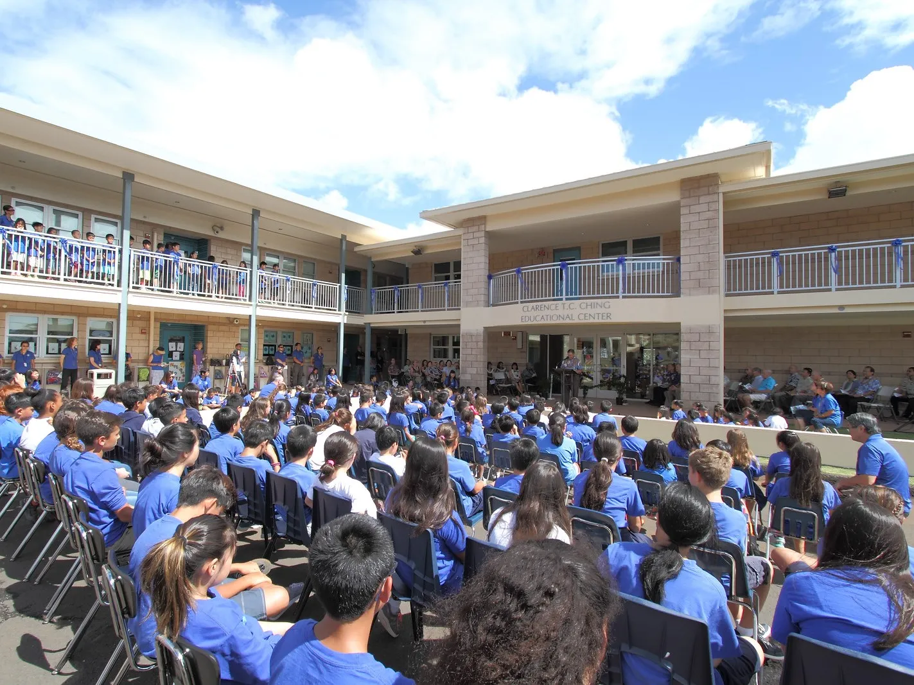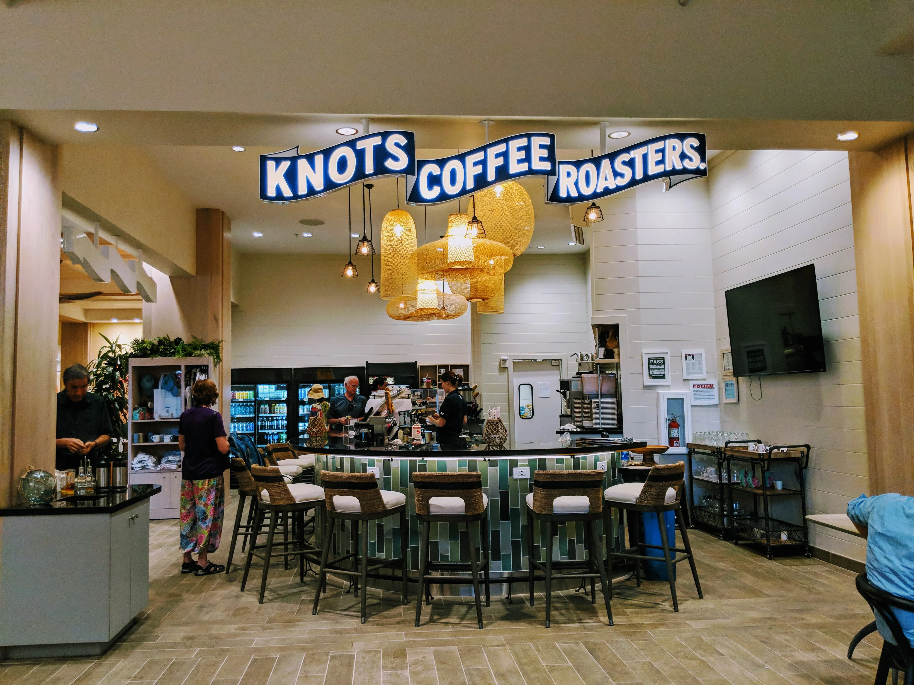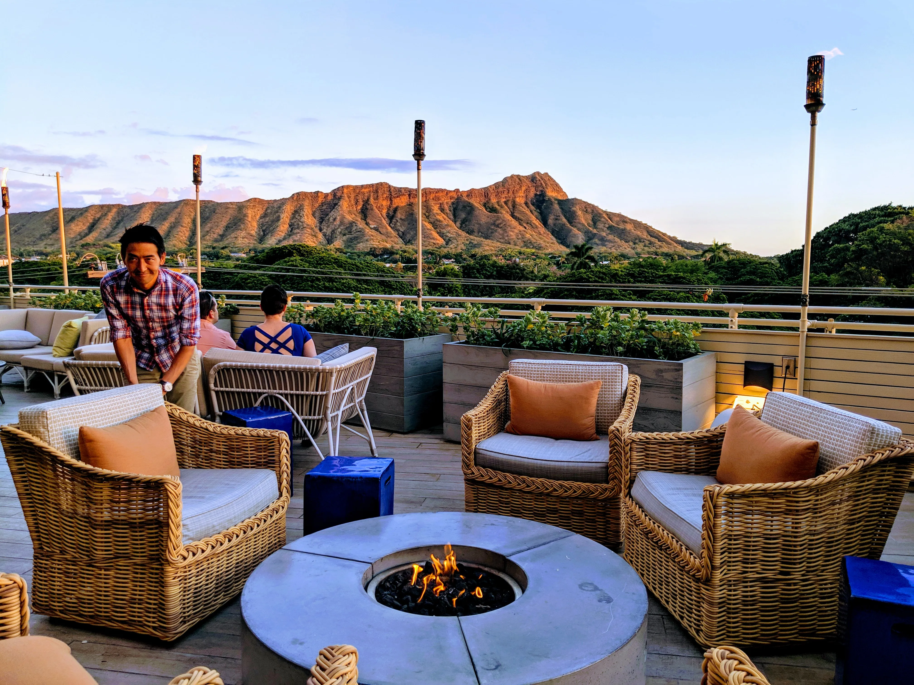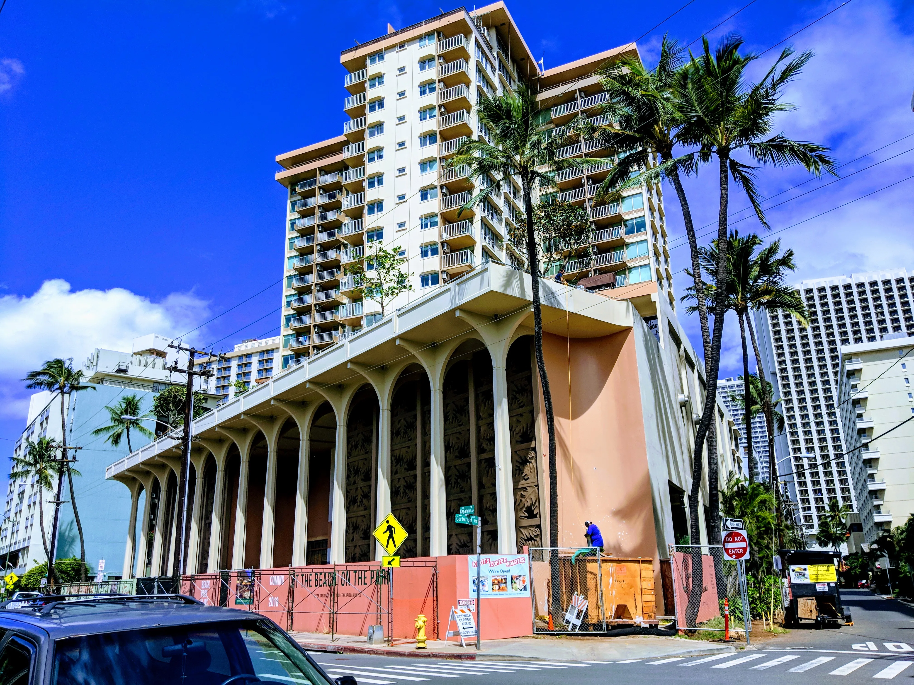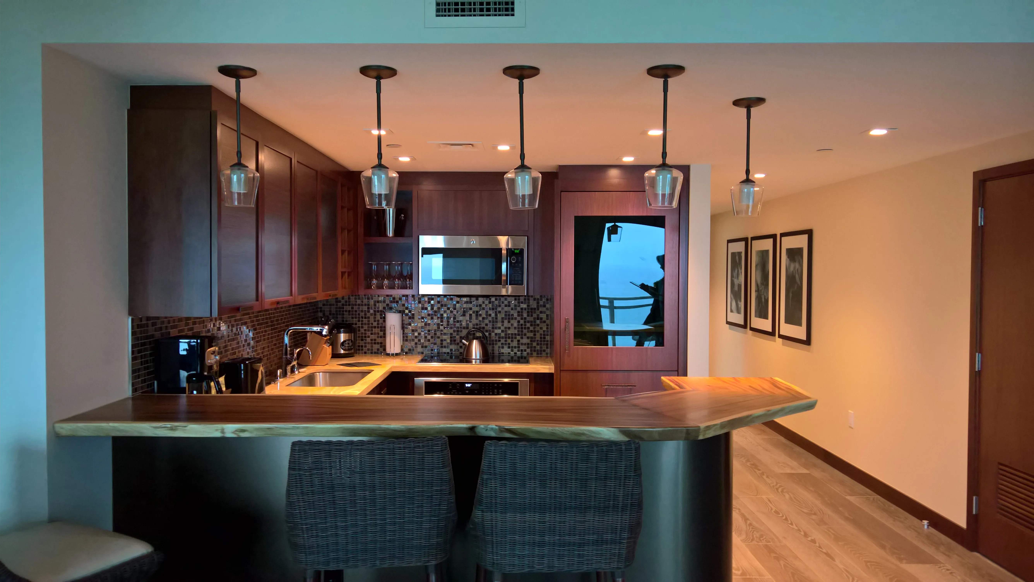Meet Aimee
Aimee R. Pang, AIA
Principal and Creator of Faith Works Studio LLC
As an architect with over 25 years' experience, Aimee understands the challenges of design and construction. Working creatively and collaboratively to get things built is her lifelong pursuit.
Aimee grew up in Maui, Hawaii, From an early age, she was interested in the design of custom homes and structures that served the community.
After graduating from Henry Perrine Baldwin High School in 1996, Aimee went from the islands to the East Coast of the mainland where she attended the School of Architecture at the University of Virginia. She also studied architecture internationally and spent a semester living in Florence, Italy.
As a college student, Aimee got her start in professional practice as an architectural intern at Beery Rio & Associates--now Moseley Architects--in Fairfax, Virginia, from 1997 to 1999.
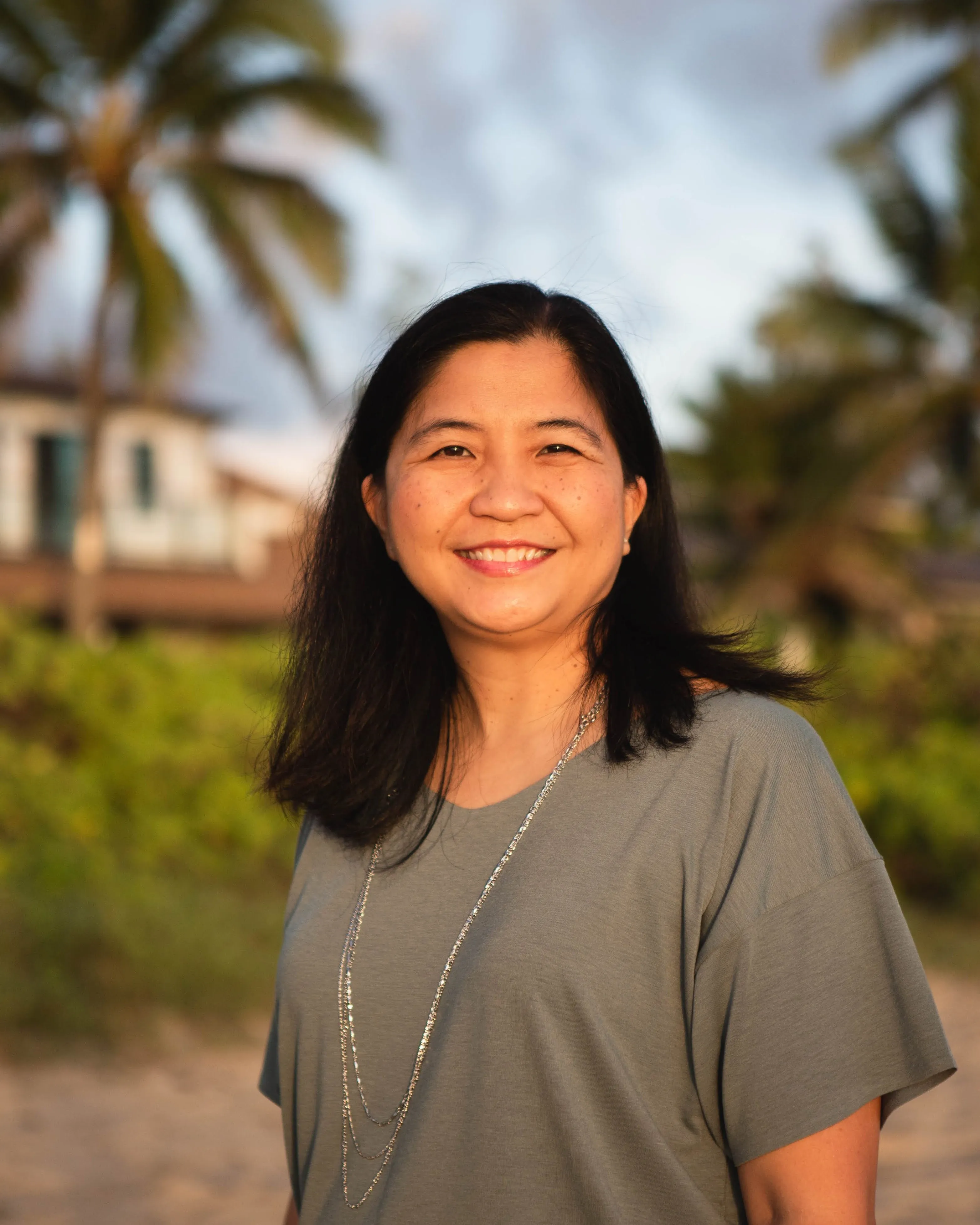
Aimee returned to the islands and began her architectural career in Hawaii in 2000. She enjoyed working with the talented teams at G70 (Group 70 International) in Honolulu and GYA Architects in Wailuku. Aimee designed and managed a number of notable projects located on Oahu and Maui. See list of featured projects below.
Aimee is a licensed architect in the State of Hawaii and member of the American Institute of Architects, Honolulu Chapter. In 2020, she branched out as a freelance architect. Since creating Faith Works Studio, Aimee has been blessed to work with wonderful clients and consultants on custom residential homes, commercial renovations, recreational, camp cabin lodging, and education-based projects that enrich the community.
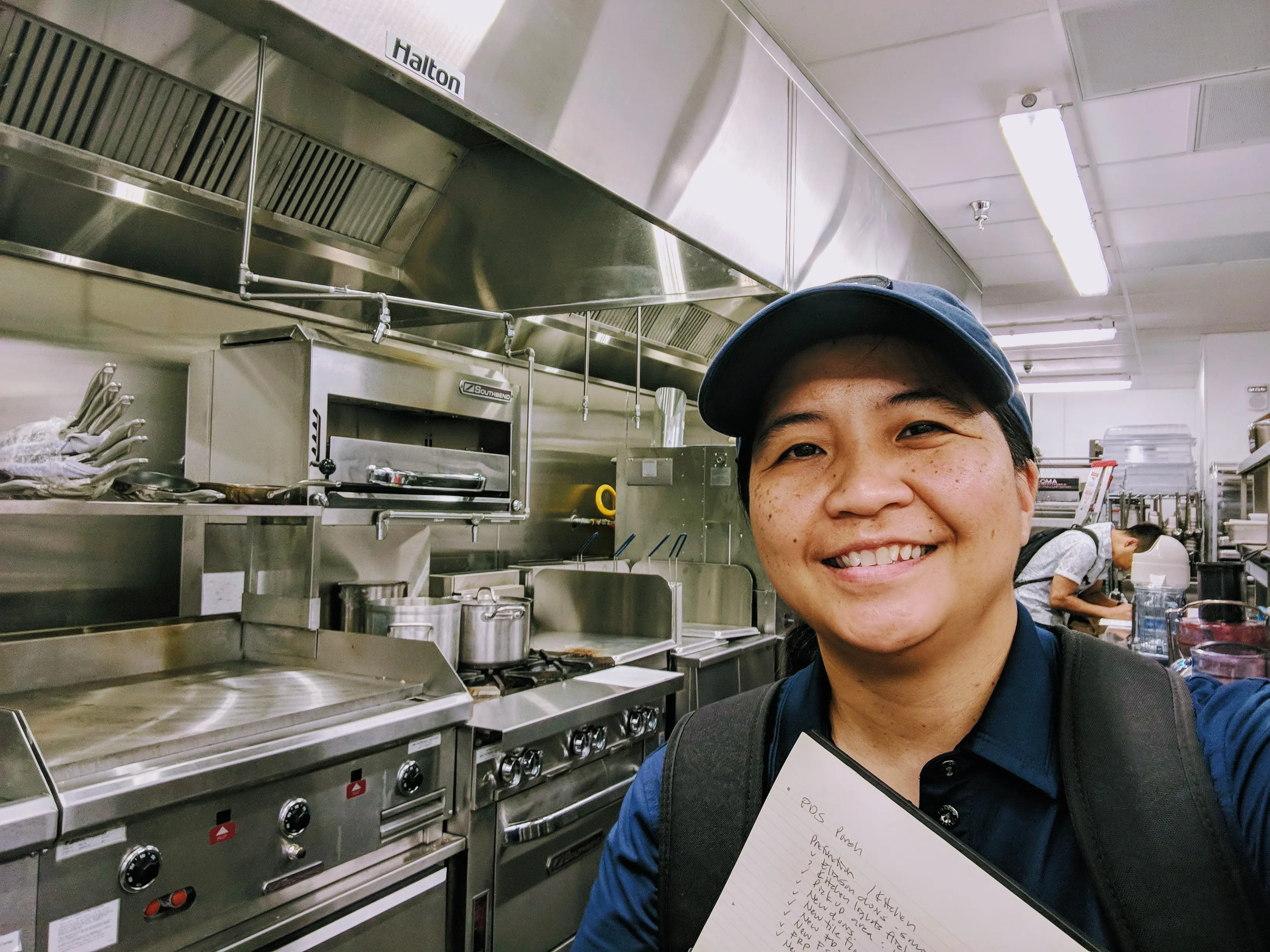

Aimee speaks at career day events, sharing about the architectural profession with students of all ages.
Schools where she has given presentations include Radford High School, Kalakaua Middle School, Wilson Elementary School, and Kaimuki Christian School.

Project Types
Click Project Name to expand.
Commercial
Residential
Nonprofit
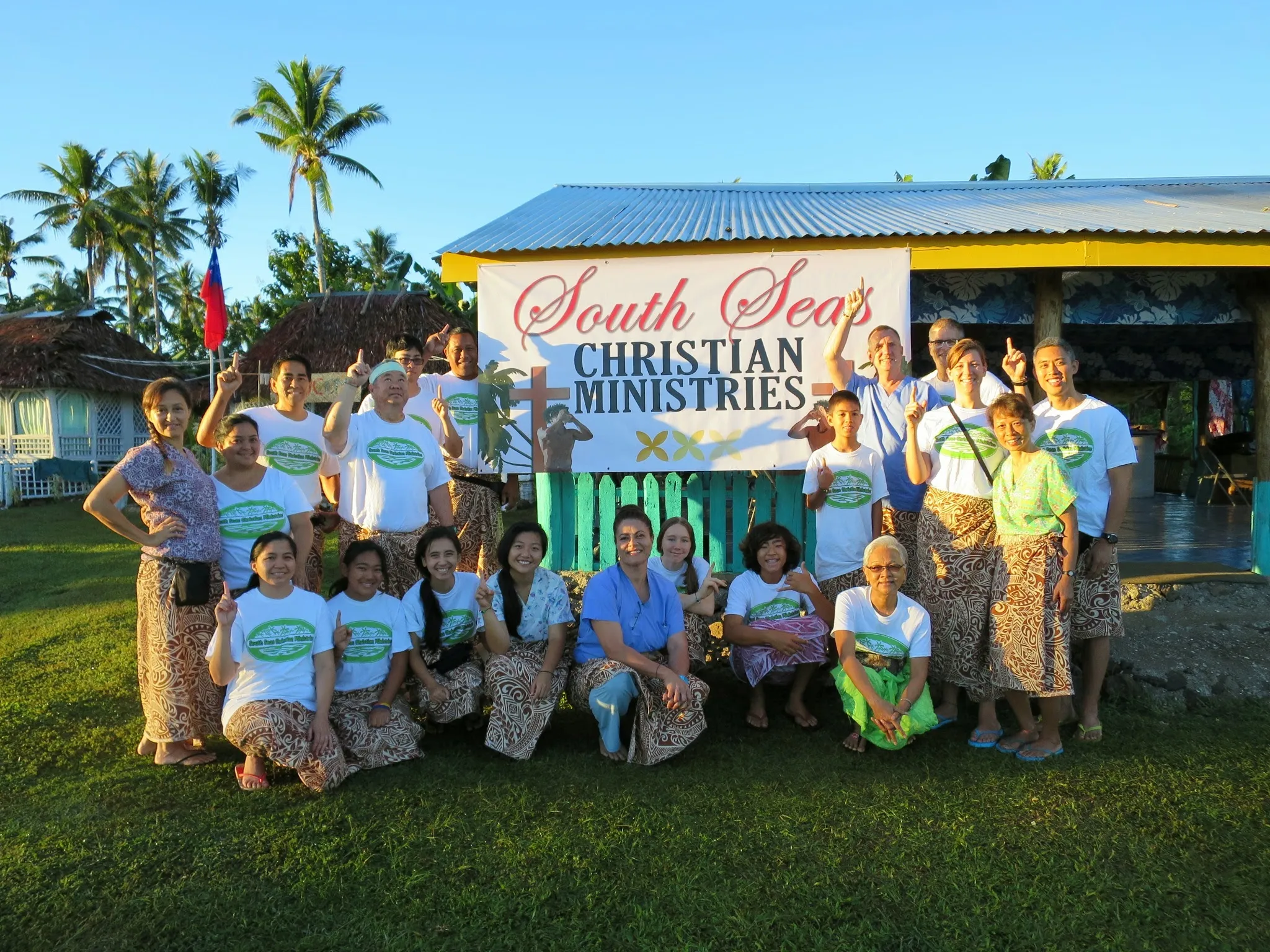
Housing, Ministry
Western Samoa
In design, target construction 2024
Contact Us
Business Hours
Monday-Friday 8:00 AM - 4:30 PM
Closed on major holidays.

